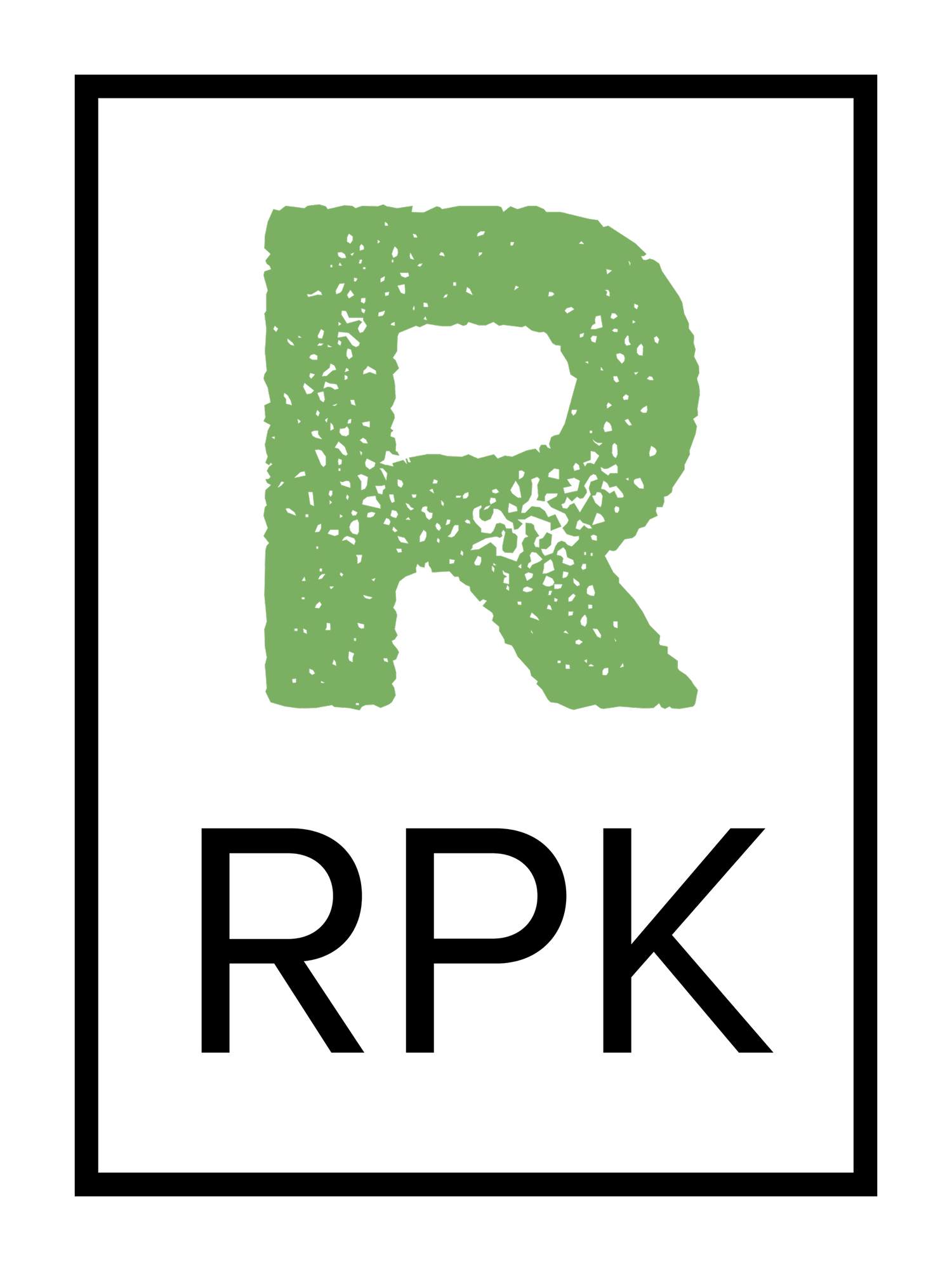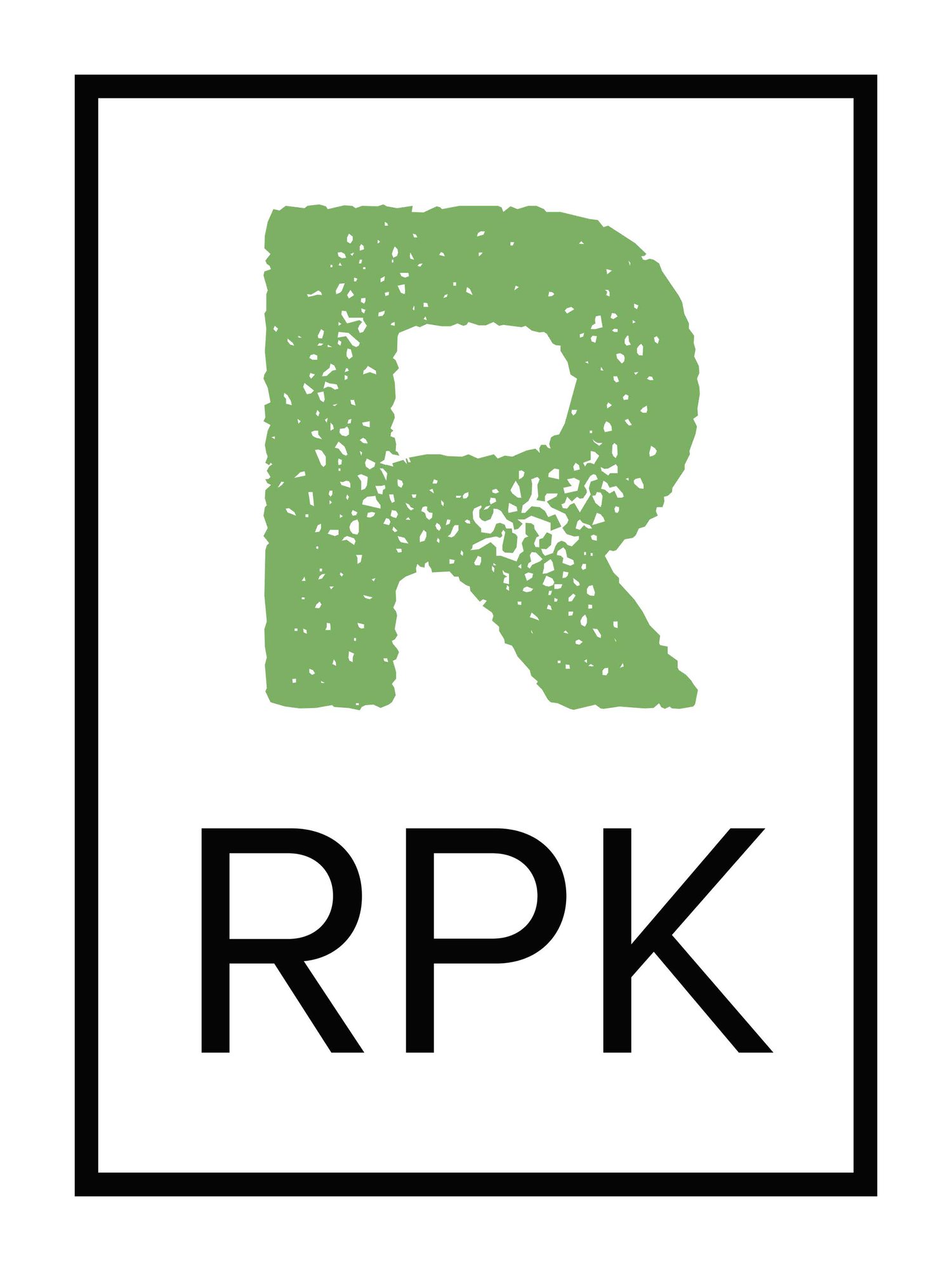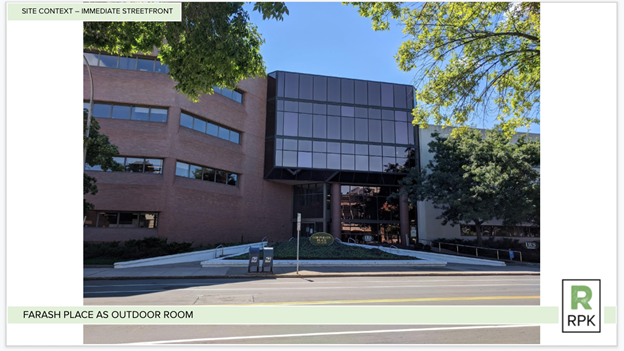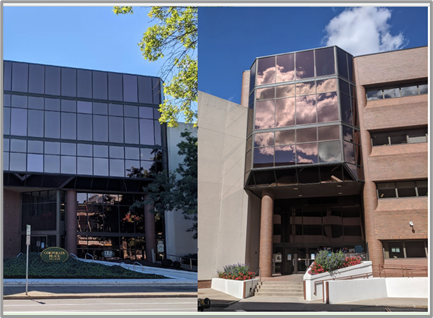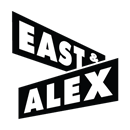A New Community Solution - Placemaking at the Farash Foundation in the East End neighborhood of downtown Rochester, NY
As we wrap up 2021 we are reflecting on some of the major transitions and transformational projects that we hope to amplify and carry into the New Year. As you may have seen in previous blog and social media posts RPKLA (in addition to making vibrant outdoor places at your home) has started prioritizing efforts that impact the public realm and the human condition from places as nearby as your backyard to projects that have the power to shape neighborhoods.
We have begun to position our firm's mission and purpose to more fully align with the realms of Environmental Social Governance (see: “What is ESG” below). With a particular emphasis on integrating social, environmental, and health impact values into practice we are focused on shaping new public spaces that impact the future of neighborhoods and communities to creative vibrant civic centers in 2021. One such project we finalized in 2021 and are excited to now take this opportunity to share more about.
What is ESG? Environmental, social, and governance (ESG) criteria are a set of standards for a company’s operations that socially conscious investors use to screen potential investments. Environmental criteria consider how a company performs as a steward of nature. Social criteria examine how it manages relationships with employees, suppliers, customers, and the communities where it operates. See more: Environmental, Social, & Governance (ESG) Criteria Definition[1]
The Project - A New Community Realm in the East End ar Farash Place
BEFORE PICTURE OF THE FARASH FOUNDATION BUILDING IN THE EAST END, CITY OF ROCHESTER
RPKLA was fortunate to engage with an opportunity to shape the design and future of one of Rochester’s legacy civic and philanthropic foundations - The Max and Marian Farash Charitable Foundation. The organization was founded in the City of Rochester in 1988 with a people-centric mission (listed above) with an additional stated emphasis: “Our focus is on anticipating our community's future needs, collaborating to develop new solutions, and accelerating their time to impact.” Their slogan, “We care. We give. We honor.” captures the ethos of how the foundation continues to look to improve the lives of individuals. The Foundation also, “brings together energetic organizations, committed to developing new ways to solve our communities’ persistent challenges[1] .” They convene, collaborate, accelerate change to improve the lives of individuals and the work of other organizations.
RPKLA had the excellent opportunity of seeking to impact the facade and public space in front of the Farash Foundation headquarters while taking on some “persistent challenges” that the original design entailed.
The Challenge: Upon initial engagement with the Farash Foundation in the fall of 2020, several key issues were discussed as requiring designed changes to the outdoor facility. ADA-compliant access to the building was only available at the rear entrance, and not at the street-frontage. Updating the landscape to be in line with contemporary sustainability environmental standards was another goal.
THE BEFORE: SEVERAL ANGLES OF THE FARASH FOUNDATION FACING EAST AVENUE
A CLOSER LOOK AT THE PRE-EXISTING LANDSCAPING FACING EAST AVENUE
The foundation also wished to improve the experience and quality of life of its tenants through the creation of a new outdoor facility that sought to better improve engagement and connectivity with the surrounding neighborhood and streetscape on iconic East Ave.
The Approach: RPKLA essentially viewed the project from three different scales (district, neighborhood/block, and direct physical experience). The goal was to provide ‘good neighbor’ urban landscape amenities while limiting liability and site risk. RPKLA also sought to provide a beautiful, contemporary landscape ‘brand’ to match the mission of the Farash Foundation.
SITE PLAN FOR THE STREETFRONT CONCEPT PRESENTED BY RPKLA
Project Highlights:
RPKLA Added or replaced 3,600 Square Feet of lawn-to-meadow
Lawn-to-meadow is beneficial as a reduction in carbon emissions (less mowing/maintenance)
2,400 plants were planted to Incorporated a woodland garden and native tree plantings for high performance of emission reduction
An ecological directed, aesthetically pleasing garden with four season appeal. The list includes a mix of natives, drought tolerant species, pollinator hosts and good sources, and plants with multiple seasons of interest.
Reduction of asphalt square footage that has a cooling effect
BMP’s - Storm water improvements by added landscape beds
A more accessible and inviting exterior
Improved canopy coverage
Provide for clear and easy circulation and accessibility to all building egress points.
Expanded ADA access from one non-compliant ramp to two compliant ramps at front entrance
Parks and tree canopies help reduce street noise.
additional informal seating provided for public use (utilizing biophillic/natural materials: boulders)
Integrate signage and lighting to increase curb appeal and expand night-time presence.
Social and educational benefits of additional signage (education about Farash, edu about meadow garden)
Landscape lighting and wayfinding
Impact health and quality of life
A recent study by the U.S. Forest Service found that neighborhoods with tree-lined streets and larger yard trees have reduced crime rates.
Studies show that just looking at plants and trees, even through a window, can reduce stress and lower blood pressure (Housley and Wolf).
Walking in a natural environment with plants and trees, even when located in the middle of a city, has been shown to improve attention and memory, according to a study by Marc Berman of the University of Michigan.
Neighborhoods that incorporate community green spaces have lower incidences of stress, have lower health care costs, and have an improved quality of life (Housley and Wolf).
The Results: With the installation completed in November 2021, the redesigned site offers one model for sustainable urban landscapes. Tenant experience has been enhanced - with multiple accessible paths to all building egresses, increased seating and break opportunities, and calming native landscaping spread across the site. The site has also opened itself more to the experience of neighborhood pedestrians – with a network of footpaths, over 200 linear feet of natural-stone seating opportunities, and a central water feature accessible from the sidewalk.
Outcomes: Improved visibility, accessibility, sense of security with lighting. Improved sightlines through the design of landscape, circulation, landscape lighting, and wayfinding.
An Environmental, Social, Governance project rooted in Placemaking:
Max Farash was a builder and entrepreneur, one of our favorite descriptions of him is that he, “became wildly successful not by building where people lived, but where they would want to live in the coming years.” At RPKLA we are struck by not only the opportunity to transform a streetscape into a more livable space for the future but also by the iconic neighborhood and urban development that has blossomed around Farash Place in what has become one most active and iconic areas of all of downtown Rochester.
The quality of this story and experience for us is immersed in the fact that this project is multi-layered in ESG principles and that while honoring a philanthropic organization, we had the opportunity to make a center of work and gathering in an up and coming residential neighborhood even more liveable and desirable. We found ourselves impacting the very fabric of the East End/ Upper East End neighborhood in building Farash Place. In the end, this experience showed us once and for all, that Max was right.
Site sustainability standards are upheld by a primarily native planting palette, densely spread over much of the property. Asphalt and other impervious surfaces have been replaced with permeable surfaces, and resource-intensive traditional turf lawns have been replaced with plant beds and over 4,000 square feet of a native woodland perennial and sedge mix. Interpretive signage now offers an educational component, explaining the environmental benefits of the woodland mix over traditional turf (reduction in carbon emissions, wildlife value, etc.). New birch trees provide a cooling effect in the immediate urban environment. Improved sightlines and multi-layered landscape lighting further address overall site safety and the experience of tenants and pedestrians alike.
A NEW PLACEMAKING OPPORTUNITY FOR ROCHESTER WOVEN INTO THE EAST END WITH FARASH PLACE.
More about the East End neighborhood and Inner Loop East:
Rochester’s East End/ Upper East End (also known as East and Alex), continues to be a celebrated part of downtown Rochester’s history, present, and future with beautiful iconic historic buildings and iconic businesses. The future is in full motion through continuing development of the final phases of the nationally significant Inner Loop East highway infill transformation project.
See more: Click the logos to visit virtual homes of the City - Inner Loop East and East End neighborhoods.
Currently, new high-density residential housing and commercial opportunities are developing from the seed funding of $21 million of federal, state, and city dollars. Those initial community development efforts have led to more than $135 million of private economic development and new housing developments (225 apartments) and 17,000 square feet of new square feet of commercial and retail space near the Neighborhood of Play (See more: Via RDDC Investment Projects Archive - Downtown Definitely). The East End continues to be a lively, entertainment-centric, nightlife hub, with commercial, corporate, and residential districts that will be a mainstay of Rochesterians for years to come.
See more: View a “before” flyover of the Farash Foundation building and Inner Loop East being infilled from 2018 (Farash Place comes into focus at the 20-second mark).
How can RPKLA create a sustainable and health-promoting space in your neighborhood or community?
How can RPKLA bring new placemaking and public space solutions to your organization, workplace, or community? Help us make life better outside for you, see how our Landscape Architecture, Master Planning & Sustainable Design can suit your needs. Beginning the plan to create a healthy vibrant outdoor greenspace happens year-round, let us help you transform your neighborhood with a future of environmental and social impact. Please reach out to us to share a new idea or begin a conversation about how we can impact the future of your neighborhood or city for the better.
